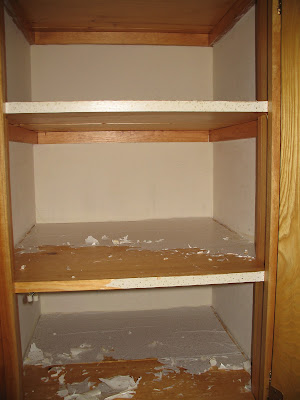Oh. My. Goodness.
We've never seen so much contact paper in our lives, people. EVER.
You don't realize it until you open up a drawer and you see one kind.

You don't think much of it. Then you open up another drawer and you think to yourself, "Really? Another style and print?"

And then another...

And then another...

And another...

And another! The hits just kept coming people.

It wasn't so bad in the kitchen because it was all being gutted anyway - more comical than anything. At least this was what we thought. But what makes all of this worse is when you are trying to do this:

and this in your bathroom built-ins (Not going to be able to gut this easily) or your hallway closet built-ins.

Yeah, not cool. Razorblades take most of this out (your fingers will NEVER forgive you) but when this paper has been stuck down on this wood for almost 50 years, you can imagine how sticky, slimy, stinky and disgusting this task is. Thank goodness for J's sister. She's a saint when it comes to contact paper. Now, we are very thankful for a CLEAN, CONTACT PAPER-LESS WORLD in the M&J house. And we're loving this:





























